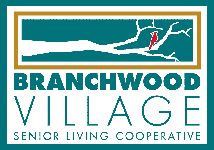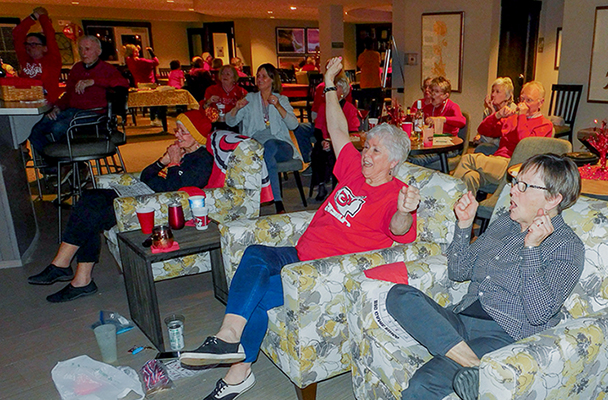Welcome

Welcome to Branchwood Village, a senior living cooperative for those aged 62 and over in Lawrence, Kansas.
The Branchwood Village Cooperative has three levels of 52 spacious one and two BR homes (some with dens), and offers maintenance-free living and plenty of space for entertaining friends and family.
A cooperative may be an unfamiliar living concept to you, so please read this letter from our Board of Directors to help you better understand the costs and benefits of living here.
What's a Cooperative?
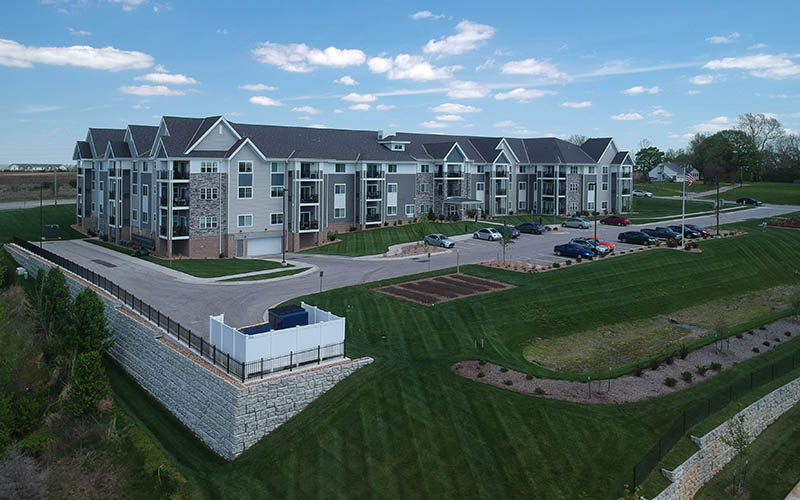
Branchwood Village may be right for you if, after learning more about what the Cooperative really is, the idea sounds appealing. It all depends on your own personal needs, which is why it's good to know you have options when searching for your perfect living situation.
For more information, you can read online (and/or download) our PDFs by clicking on the various links below. You also can call 785-838–3317 to set up an appointment to visit Branchwood Village for a tour during office hours, 8:00 am-2:30 pm, Monday-Thursday.
We have a waitlist if you're looking for a certain home or not quite ready to move. Please call 785-838–3317 for more information.
Where We Live
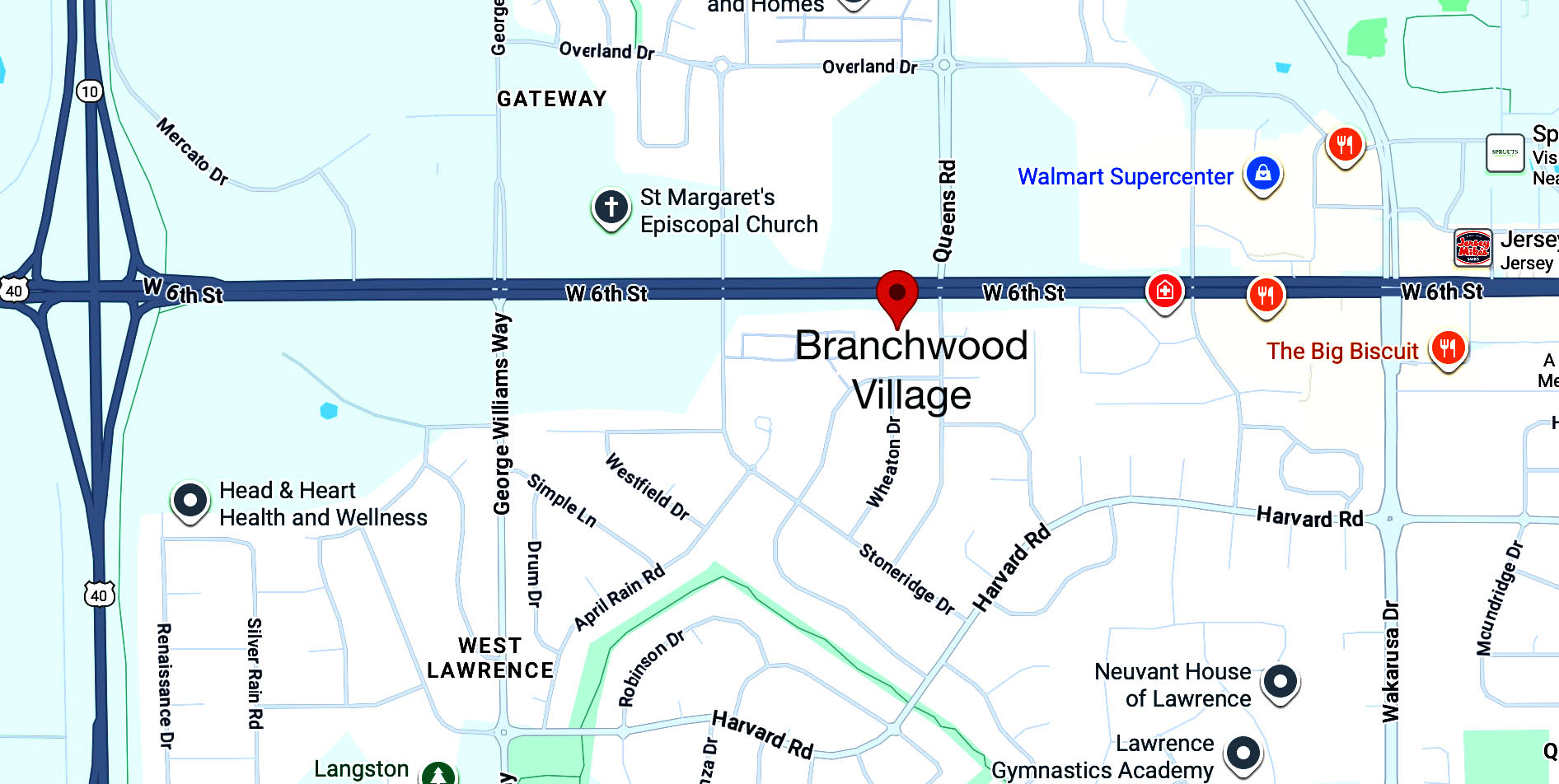
Branchwood Village is conveniently located at 6th Street and Branchwood Drive in West Lawrence.
Minutes from K-10 and I-70, we're also close to shopping, restaurants and grocery stores. Just 5 minutes away is the Lawrence Sports Pavilion and Rock Chalk Park, plus access to nearby bike and hiking trails. The University of Kansas with the Lied Performing Arts Center, Allen Field House and many museums is less than 10 minutes away. Downtown Lawrence and all of its attractions is just a quick 15 minute drive.
Homes
 We currently have two homes available.
We currently have two homes available.
Home J is on the second floor and will be available for showings January 2.
Home D1 is on the third floor and will be available in February.
Call us today at (785) 838-3317 for more details, availability, or to get on our wait list!
View our different home plans (will open on new page)
Home A / AA
1 BR, 1 bath-873 sq. ft. |
Home K
2 BR, 2 bath-1453 sq. ft.
|
Home D1
2 BR, 2 bath-1290 sq. ft. |
Home L
2 BR, 2 bath-1462 sq. ft. |
Home E
2 BR, 1 bath-1077 sq. ft. |
Home M
2 BR, 2 bath-1261 sq. ft. |
Home G / GA
2 BR, 1 bath-1077 sq. ft. |
Home O
1 BR, 1.5 bath, den-1222 sq. ft. |
Home G2
2 BR, 1 bath-1204 sq. ft. |
Home P1
2 BR, 2 bath-1277 sq. ft. |
Home H2
2 BR, 2 bath-1376 sq. ft. |
Home Q1
2 BR, 2 bath-1507 sq. ft. |
Home I
2 BR, 2 bath-1363 sq. ft. |
Home Y
2 BR, 2 bath-1300 sq. ft. |
Home J
1 BR, 1 bath, den-1200 sq. ft. |
All Homes |
All Floor plans, room dimensions, specifications, availability, and prices are subject to change without notice.
Amenities
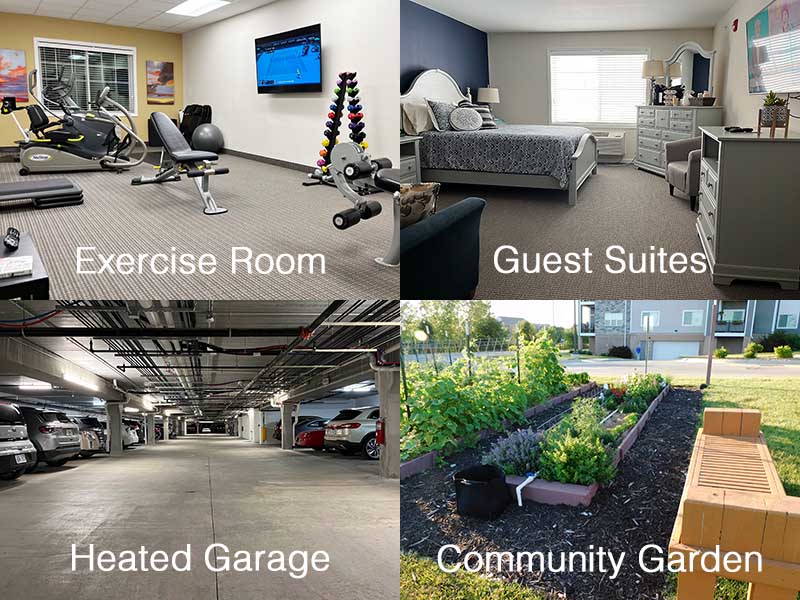
Branchwood Village offers a community area with full kitchen, private dining room, club room, woodworking shop, craft room, two guest suites, fitness center, garden plots, community garden, while-you’re-away services, underground heated parking, and a car wash bay.
All this in a fully secure building.
Photos
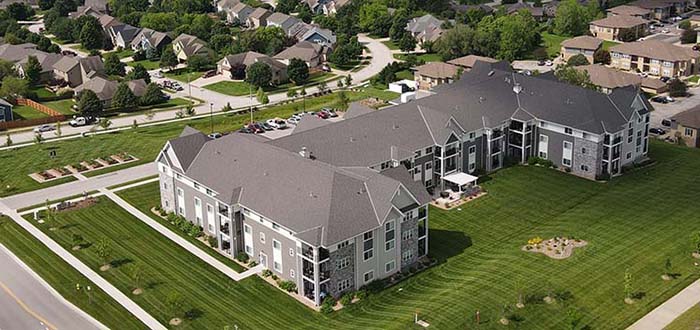
Take a tour of our building and homes
Resident lifestyle at Branchwood Village
Norm and Marcia R.
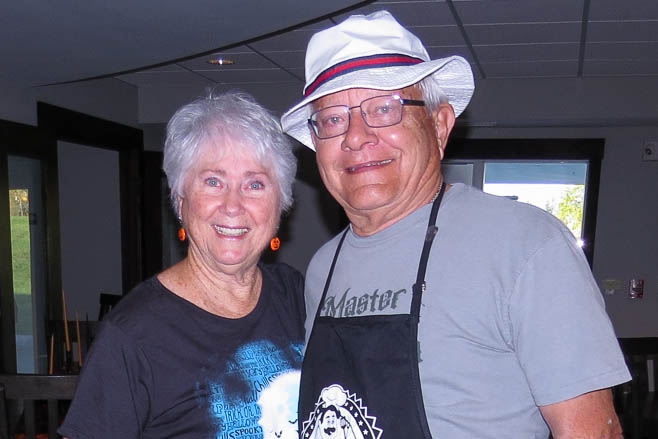
"We looked all over the area and the more we looked, the more we were convinced we wanted to be at Branchwood Village. We wanted to own our home and we didn’t want to be somewhere where we would be tied down to meals at set times. We love our floor plan choice and the low cost of utilities and all the amenities such as the wood shop, the craft room, the fitness center, the underground parking, and the many activities and opportunities for socializing. Close access to our doctors, shopping, church, restaurants, and major highways is a plus."
MaeJean S.
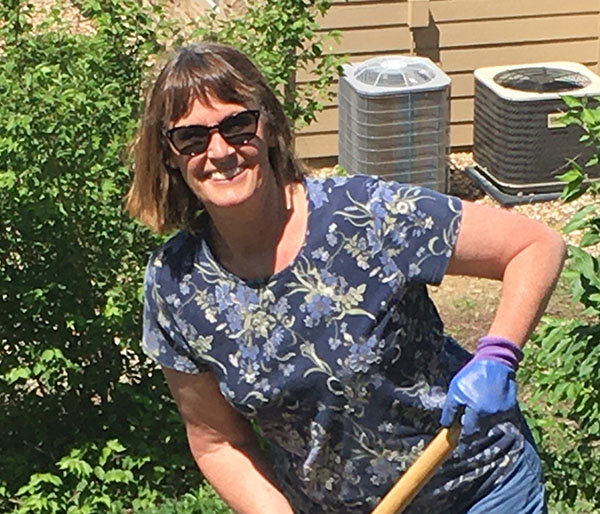
"Living at Branchwood Village is like having an extended family. People care about you. I like knowing if something needs to be fixed it will be. My home is big enough for everything I need, but I can vacuum in 15 minutes. The guest suites are better than any hotel. There are more activities than time. The extras such as the raised bed gardens, the car wash, the exercise room, and the private dining room make this a special place."
Paul M.
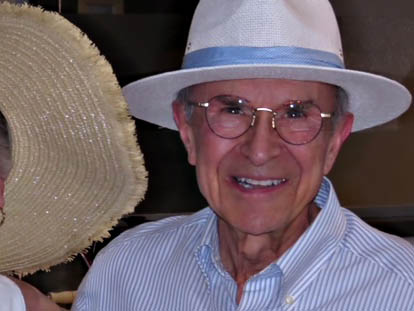
"Living by myself I didn't want to do any more grass cutting, leaf raking, or snow shoveling. It's a lot of freedom from the things we don't want to do. I want to be able to travel and I didn't want to leave a house alone. Here I have people to watch my home. You can stay in your apartment if you want or be social and have the company of interesting and friendly people.""
Brenda G.
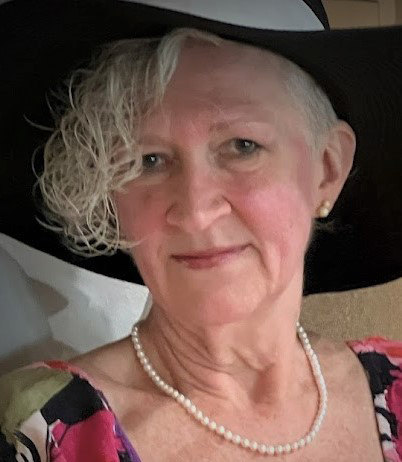
"I like the flexibility to live the way you want to live, have a say in how things are done, and know that your ideas are heard. I knew I didn't want a traditional apartment and be just a tenant, I wanted to have ownership of my home. It was love at first sight when I saw my home. The ability to exercise and walk indoors in all weather and get my steps in is essential for my health."
Contact Us
For more information and/or answers to additional questions, please contact our office at 785-838-3317, which is open Monday through Thursday from 8:00 am-2:30 pm. (If you reach our answering machine, please leave a message; we'll call you back as soon as possible!) And, even though we might not have any available homes for sale at the time you inquire, you are welcome to set up a time in advance to tour the common areas of Branchwood Village, and put in a reservation.
Branchwood Merchandise Shop
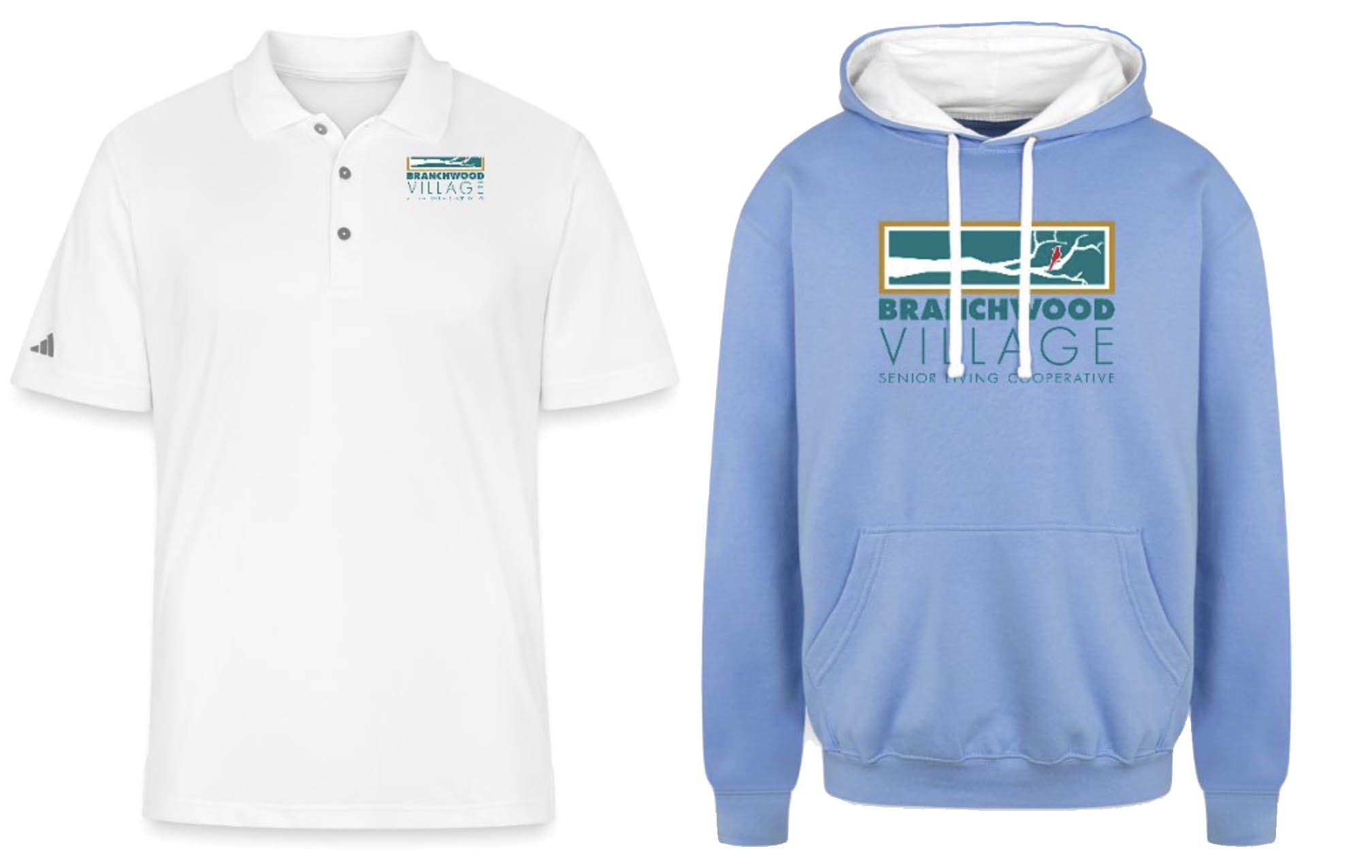
We offer Branchwood Village branded clothing and other items. Visit our shop! We use a Print On Demand store--you select the item, size, and color, and it will be shipped directly to you.
For our grand opening, receive 25% off your purchase. Offer good through January 22nd.

